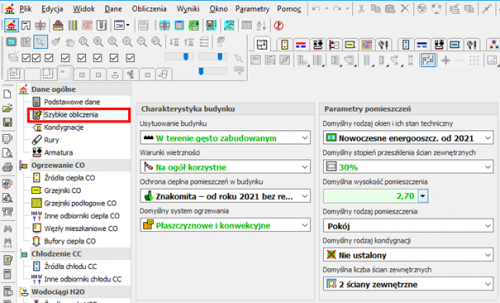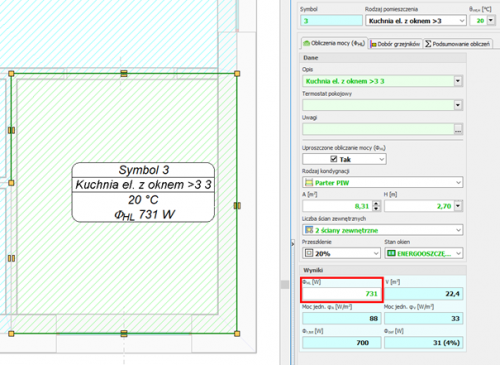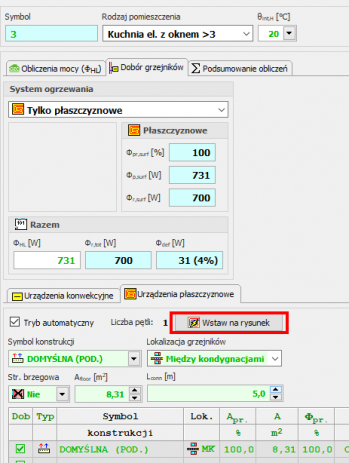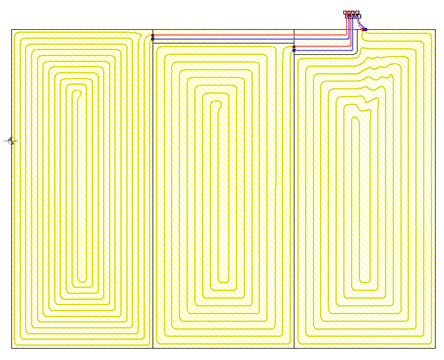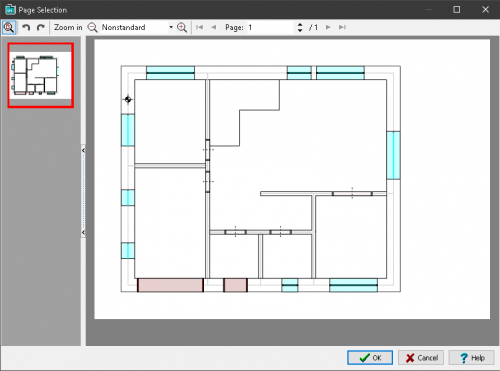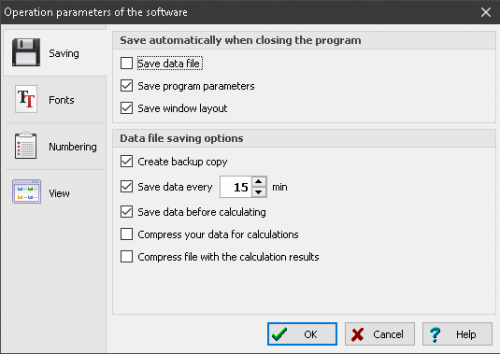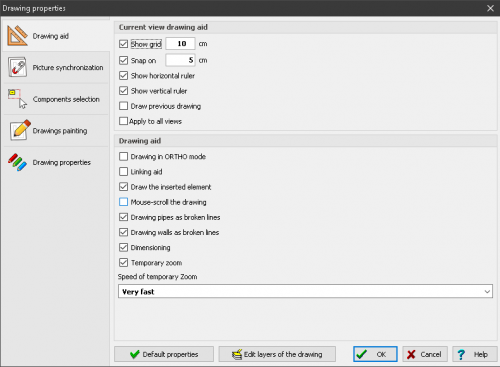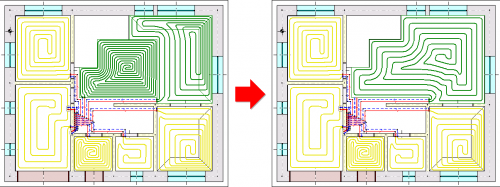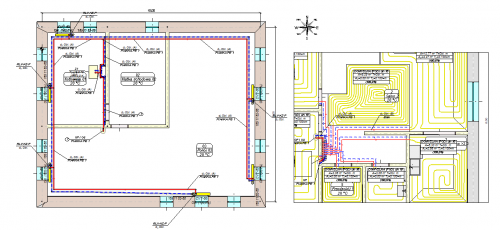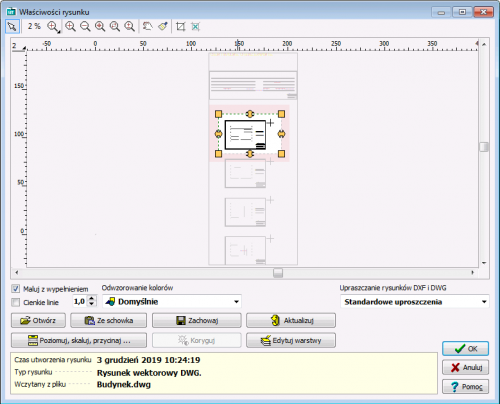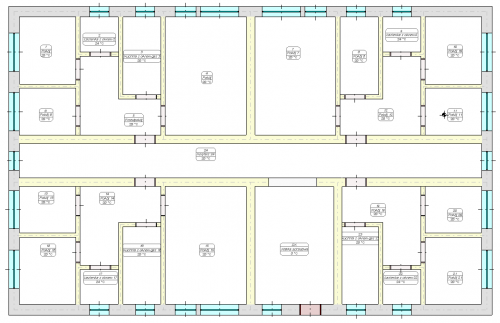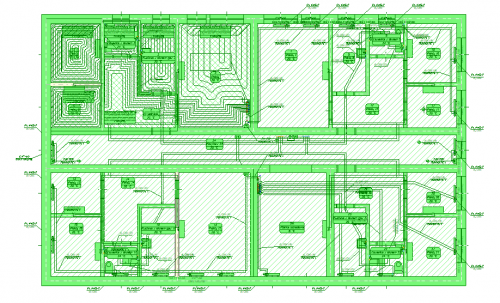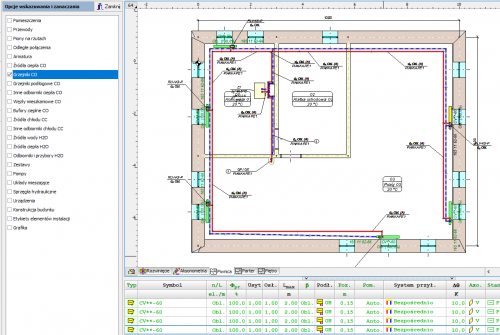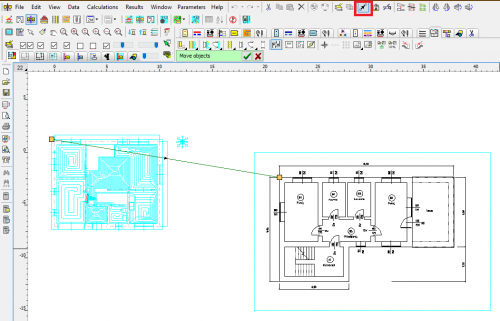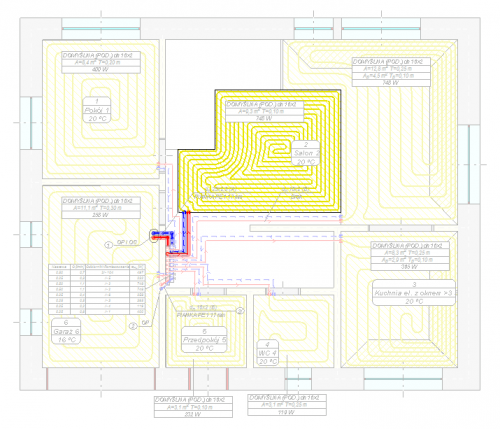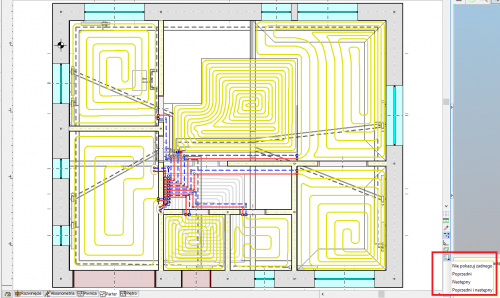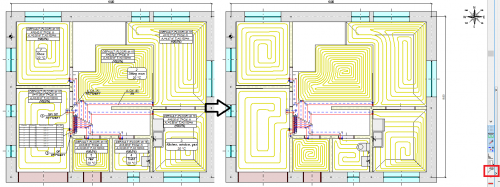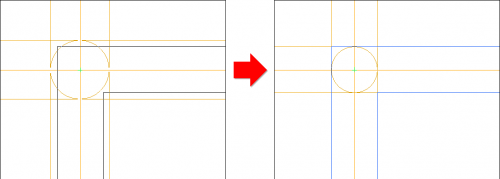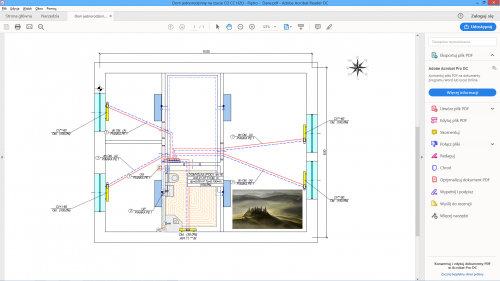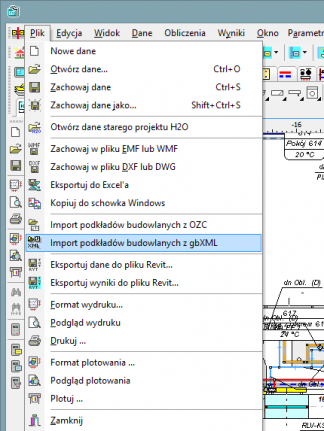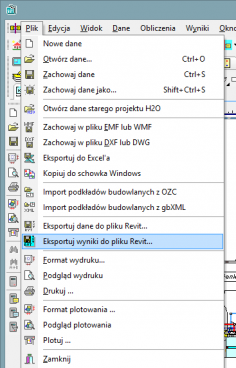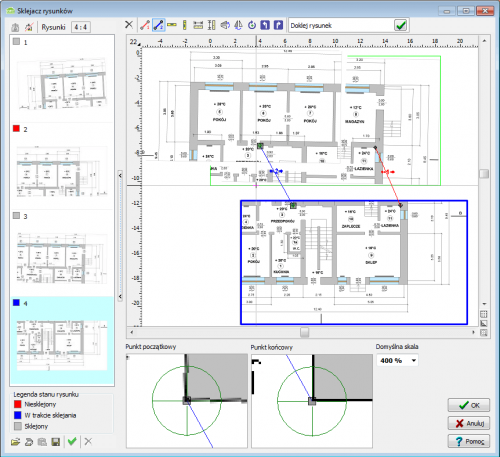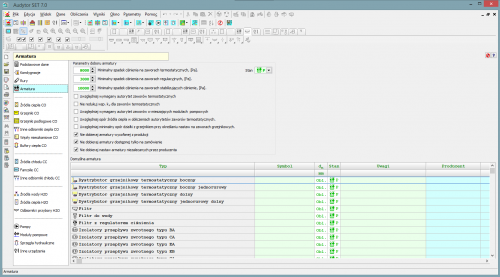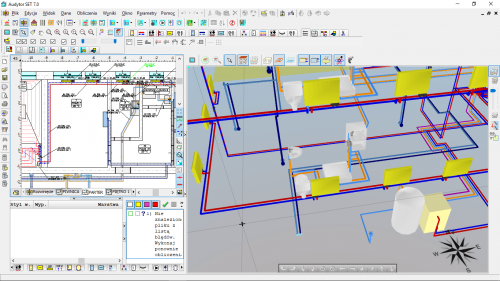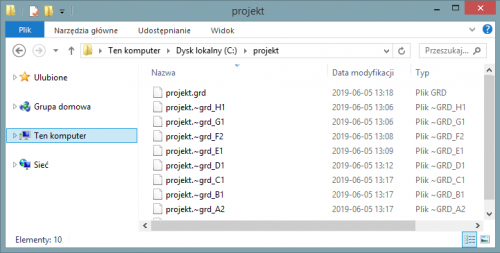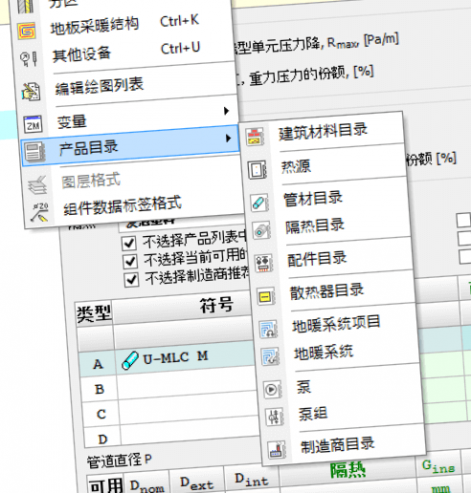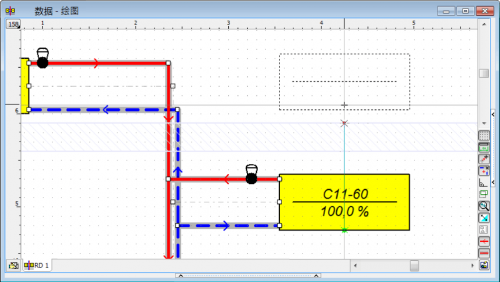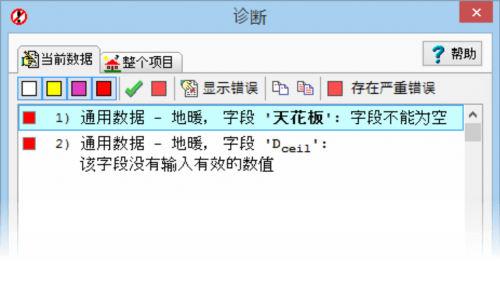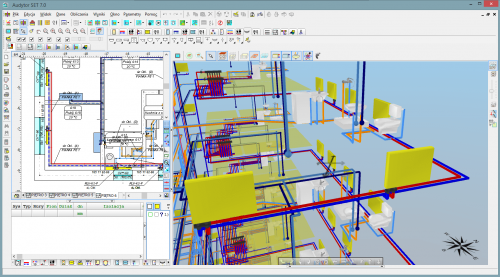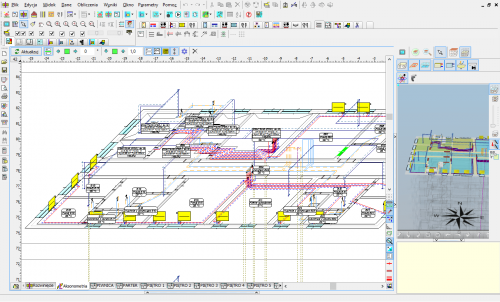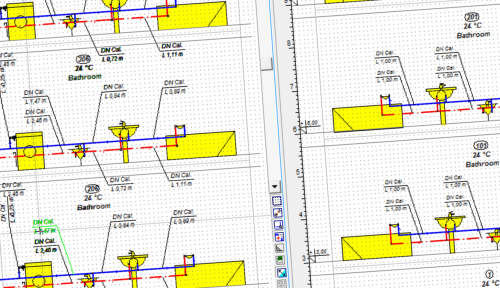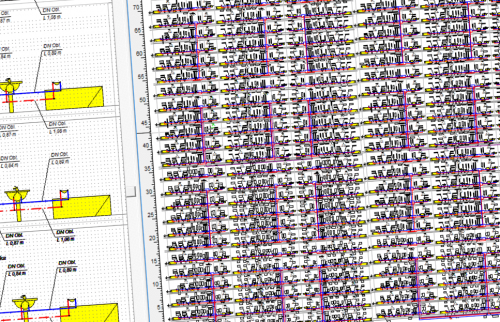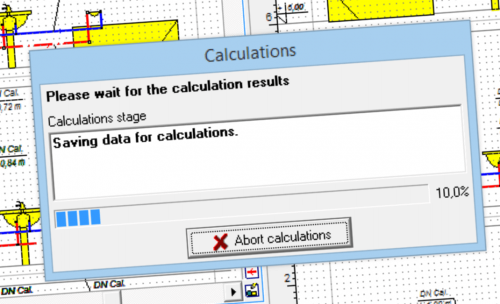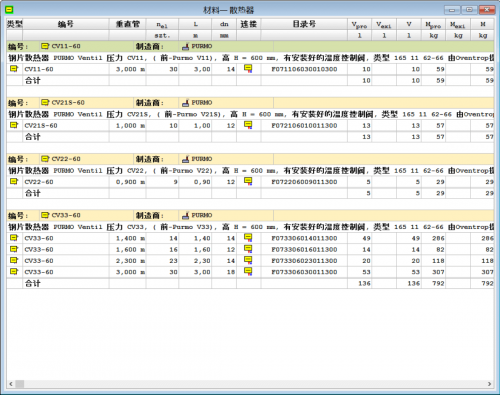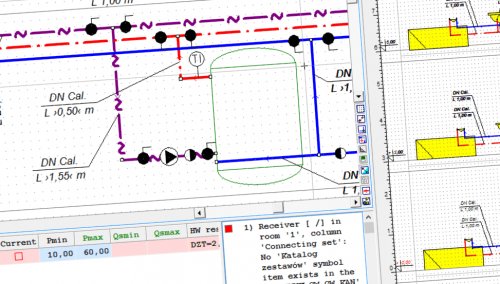Audytor H2O
![]()
Audytor H2O软件旨在以图形的方式辅助冷热水系统设计,以及住宅和公共建筑中的冷热循环。在循环系统中可以选择恒温阀。
Program Audytor H2O is meant for graphical aiding of cold- and hot water systems design, as well as circulation in both dwelling- and public buildings. Allows selection of thermostatic valves in circulation systems.
New features in SET 7.4
In the newest version of program Audytor SET new functions and several enhancements have been implemented to speed up the installation design process.
Main changes:
- Surface systems - a ceiling system and a wall system
- Calculations of resulting cooling efficiency of the installation
| READ MORE |
Surface systems
The Audytor SET 7.4 program introduced the possibility of designing surface systems - a ceiling system and a wall system. Among the surface systems, we also will find the well-known floor system
Before starting the design of the surface system, the user should declare the parameters related to the radiator's constrution. The constrution data will be automatically inherited directly into the drawning, significantly reducing the data entry time.
Calculations of the resulting cooling efficiency of the installation
After designing the surface installation with heating parameters, the program will determine the resulting cooling power when switched to cooling mode.
These calculations will be performed if the CC module is activated in the general data and if in CH Heat Sorce Tab the Calculate Cooling option is enabled
The program uses the same flow rate of the agent in cooling mode as in the heating system. After performing the calculations, the results can be read both on the drawing – for example, on a tabular label attached to the manifold – and from the general tabular results.
Calculations of the resulting cooling efficiency of the installation
After designing the surface installation with heating parameters, the program will determine the resulting cooling power when switched to cooling mode.
These calculations will be performed if the CC module is activated in the general data and if in CH Heat Sorce Tab the Calculate Cooling option is enabled.
The program uses the same flow rate of the agent in cooling mode as in the heating system. After performing the calculations, the results can be read both on the drawing – for example, on a tabular label attached to the manifold – and from the general tabular results.
Audytor SET 7.3 - new possibilities!
The latest version of Auditor SET introduced new features and a number of improvements to speed up the installation design process.
The main changes are:
- New concept of work with SET program.
- New Fast Calculation (FC) module, which allows you to perform fast, approximate calculations of the thermal load of rooms and preliminary calculations of installations.
- Improvements in the design process of surface installations.
- Changed layout of the bill of materials.
- Changed module for viewing catalog data and selecting devices from catalogs.
- Improvements related to drawing wires.
- Improvements in graphics.
| HOW TO SWITCH TO 7.3 VERSION | GET MORE INFORMATION |
New concept of work with SET program
The new Fast Calculation (FC) module in the SET Auditor provides the opportunity for simplified installation design. It also makes it possible to speed up the creation of professional designs
In professional design mode, elements of simplified design can be used to streamline the design process (fast estimation of heat loss in the absence of results from the OZC program, selection of space heating concepts, etc.).
Both the simplified design and the detailed professional design are saved in the same file, which facilitates further work with the project.
Fast calculations of room thermal load
This function enables calculation of the value of room thermal load in a simplified manner based on a few basic parameters.
Thanks to this function, the designer can select the appropriate method of heating the room and get an idea of the type of heating equipment to be used in the room.
The surface layout suggested by the program can be inserted into the floor plan drawing.
Fast selection of elements without the need to draw the entire installation
When performing fast calculations, the program selects radiator power and duct diameters even if the heat source is not entered. From the default values declared in the general data, it inherits the parameters separately for the installation with radiators, separately for underfloor heating and places a virtual source in the resulting drawing.
Automatic generation of simplified connection routes
After selecting the manifold and individual receivers, the program generates simplified connections automatically.
Import of building bases in PDF format
The Audytor program has long been able to import drawings in many popular formats. DWG and DXF formats are particularly suitable for technical drawings. However, in market practice, a large part of the documentation is provided in PDF files. Although it is a general format and not addressed to technical drawings, due to frequent use, the Audytor SET software has the option of importing drawings also in this format.
New graphic design of the Audytor SET program
The graphic design has been changed in the program - both in terms of the graphic style and window organization. Thanks to this, they have become even more transparent
Dividing and joining heating zones, rooms and polygons
Tools for quickly dividing and connecting polygons that define hotplates. One field can be divided into two or three equal fields - horizontally or vertically, respectively. The user can also indicate a dividing line using a broken line. At the same time, the option of combining several cooking zones into one has been introduced.
These functions are especially useful when designing underfloor heating, but can be used for sharing
and joining other polygons (e.g. room zones).
Extending the range of mixing group schemes
Extended range of mixing group schemes with the possibility of local mixing at the manifold.
Drawing in drawing
It is possible to insert a fragment of another drawing in the drawing. This significantly increases the possibility of creating clear technical documentation.
Inserting a fragment of a DWG drawing
The ability to easily use one DWG file containing architectural plans of many floors.
The user can indicate which parts of the DWG file are to be used on each floor and then adjust their position using precision panning tools.
Coloring the walls
Display of walls with filling - gray for external walls and yellow for internal walls. This improves the readability of created drawings.
Selection in color
When selecting objects using the window, the selection window is filled with blue, which improves its readability.
Readability of selected objects has also been increased by displaying them with all details in green.
Selective selection
The selective selection function allows you to indicate what elements of the drawings are to be marked (e.g. rooms, pipes, fittings, etc.).
This function is useful when, for example, the user would like to duplicate selected elements from the indicated area to the next floor.
Narrow the range of selected objects in the tables
The functions Leave selected lines and Leave unselected lines allow you to narrow the range of selected objects. After selecting a number of elements in the drawing window, you can then remove from the selection the items indicated in the table or just leave those items.
Precise moving of objects
This function enables precise moving of objects. The user defines the displacement vector, i.e. specifies the start and end points.
This function, combined with the Magnifier tool, enables very precise moving of objects. It is very useful, in the case of matching architectural objects on different floors. Just enable the display of the previous floor and then indicate the corresponding points on the architectural plans of two floors.
Improved critical flow display
When you turn on critical flow display, the other elements of the drawings are displayed less intensively. This makes it even easier to orient yourself in the course of critical circulation.
Drawing adjacent floors
Expanding the possibilities of displaying (drawing) the previous floor.
Currently, elements of the previous storey or the next storey can be displayed, or both. This facilitates adjusting architectural projection positions and location of installation risers.
Temporarily turn off of the label display
The option of temporarily turning off the display of labels during design, improves the readability of drawings on the screen in situations where labels are not necessary.
Adjusting wall thickness
This option allows you to change the thickness of the walls when drawing them:
– CTRL + left square bracket - reducing the wall thickness,
– CTRL + right square bracket - increasing wall thickness.
The same effect can be achieved by pressing the CTRL key while holding the mouse wheel. This function allows easy adjustment of the wall thickness to the loaded building foundation (planview).
Export extension to Excel
The ability to export to Microsoft Excel not only individual tables, but also all tables and diagnostics at once. This significantly reduces exporting time if you need to save a number of tables.
Import and export of drawings in DWG format
The program has been equipped with the latest cooperation module with DWG and DXF files.
It allows among others:
- Loading DXF and DWG drawings in the newest versions.
- UNICODE text support for most characters to be displayed correctly.
- Export of drawings in the following formats: DWG, DXF, PDF, SVG, CGM, HPHL, SWF.
- Significantly faster display of complex drawings thanks to the simplified paint function.
- A more realistic export of drawings to DXF and DWG files.
- Saving raster drawings in DXF and DWG files.
- More convenient management of drawing layers
Import of building bases from Autodesk® Revit®
The function allows to create layout of corresponding to the levels on which rooms have been defined in Autodesk® Revit®. The transfer of data takes place via a file generated in Autodesk® Revit® using the Audytor gbXML plugin.
将安装导出到 Autodesk Revit
设计的安装可以很容易地与选定管道和设备的技术数据一起导出到revit程序中:直径、设置、散热器尺寸和物理量:介质速度、加热器功率、压力损失等。
Export of the installation project to Autodesk® Revit®
The function allows you to export the installation project to a file that can later be loaded into Autodesk® Revit® using the Audytor SET plugin for Revit.
The function allows you to export from the data and export from the results. Export from data allows you to save even an incomplete installation project (not recalculating), for example, the arrangement of the water risers, or the layout of the radiators. Export from results allows us to use technical data of selected pipes and devices in Autodesk® Revit®, eg pipe diameters, valve settings, radiator sizes, and pipe spacing in underfloor heating. In addition, physical quantities are available, such as the medium speed, the power of the radiator, and pressure losses.
| 7.2 Pro | 7.2 Basic | 7.1 Pro | 7.1 Basic | 365 Pro | 365 Basic | 1.5 | |
|---|---|---|---|---|---|---|---|
| Calculations of the resulting cooling efficiency of the installation |

|

|
|||||
| Calculations of the resulting cooling efficiency of the installation |

|

|
|||||
| New concept of work with SET program |

|

|
|||||
| Fast calculations of room thermal load |

|

|
|||||
| Fast selection of elements without the need to draw the entire installation |

|

|
|||||
| Automatic generation of simplified connection routes |

|

|
|||||
| Import of building bases in PDF format |

|

|

|

|
|||
| New graphic design of the Audytor SET program |

|

|

|

|
|||
| Dividing and joining heating zones, rooms and polygons |

|

|

|

|
|||
| Extending the range of mixing group schemes |

|

|

|

|
|||
| Drawing in drawing |

|

|

|

|
|||
| Inserting a fragment of a DWG drawing |

|

|

|

|
|||
| Coloring the walls |

|

|

|

|
|||
| Selection in color |

|

|

|

|
|||
| Selective selection |

|

|

|

|
|||
| Narrow the range of selected objects in the tables |

|

|

|

|
|||
| Precise moving of objects |

|

|

|

|
|||
| Improved critical flow display |

|

|

|

|
|||
| Drawing adjacent floors |

|

|

|

|
|||
| Temporarily turn off of the label display |

|

|

|

|
|||
| Adjusting wall thickness |

|

|

|

|
|||
| Export extension to Excel |

|

|

|

|
|||
| Display of system pipes with actual diameters |

|

|

|

|

|

|
|
| Intelligent duplication of system components - "down". |

|

|

|

|

|

|
|
| A system of editable keyboard shortcuts |

|

|

|

|

|

|
|
| The function of organizing labels on several floors at the same time |

|

|

|

|

|

|
|
| Import and export of drawings in DWG format |

|

|

|

|

|

|
|
| Import of building bases from Autodesk® Revit® |

|

|

|
||||
| 将安装导出到 Autodesk Revit |

|

|

|
||||
| The ability to check the correctness of the floors layout |

|

|

|

|

|

|
|
| Creating a list of fittings |

|

|

|

|

|

|
|
| 基于平面图形进行设计 |

|

|

|

|

|

|
|
| 基于改进图形进行设计 |

|

|

|

|

|

|

|
| Loading of building bases with the results of heat load from the Audytor HL program |

|

|

|

|

|

|
|
| Loading the list of rooms with the results of the heat load from the Audytor HL software |

|

|

|

|

|

|

|
| 绘制筑基(墙壁、门、窗) |

|

|

|

|

|

|
|
| 基于计划视图自动创建提升板的扩展 |

|

|

|

|

|

|
|
| Determining the design water flows in the pipes |

|

|

|

|

|

|

|
| Selection of pipe diameters |

|

|

|

|

|

|

|
| Determining the hydraulic resistance of individual elements of the installation |

|

|

|

|

|

|

|
| Determining the required available pressure |

|

|

|

|

|

|

|
| Regulation of water flows in the DHW circulation network by selecting appropriate control elements (valves with pre-settings, orifices, thermostatic valves) |

|

|

|

|

|

|

|
| Calculation of the required water flow in the DHW circulation network by the thermal method consisting in determining the cooling of hot water in individual areas |

|

|

|

|

|

|

|
| Selection of thermal insulation for pipes |

|

|

|

|

|

|

|
| Selection of temperature settings of thermostatic valves, taking into account the water cooling in the circulation pipes |

|

|

|

|

|

|

|
| 指引显示特征点 |

|

|

|

|

|

|
|
| Drawing lines in pairs (CW - HW) |

|

|

|

|

|

|
|
| 用折线绘制电线 |

|

|

|

|

|

|
|
| 散热器与配线自动连接 |

|

|

|

|

|

|
|
| Bonding and scaling drawings |

|

|

|

|

|

|
|
| 图形编辑器 |

|

|

|

|

|

|

|
| 部分的图纸可以复制到后续楼层 |

|

|

|

|

|

|

|
| 系统默认数据继承 |

|

|

|

|

|

|
|
| 创建图形各部分的镜像 |

|

|

|

|

|

|

|
| Working in a shared environment Audytor SET |

|

|

|

|

|

|
|
| Backup system of data files |

|

|

|

|

|

|
|
| 品类丰富的设备 |

|

|

|

|

|

|

|
| 表格中查找和替换功能 |

|

|

|

|

|

|
|
| 误差诊断 |

|

|

|

|

|

|
|
| 三D视图 |

|

|

|

|

|

|
|
| 大规模错误诊断 |

|

|

|

|

|

|
|
| Automatic axonometry of the installation |

|

|

|

|

|

|
|
| The function of organizing zones of risers on the diagrams |

|

|

|

|

|

|
New program features
- Possibility to import building bases from Autodesk® Revit® via a gbXML file,
- Possibility to export data about the designed installation to Autodesk® Revit®..
New program features Audytor
- Import and export of drawings in DWG format
- The function of organizing the zones of risers in the development
- Data file backup system
- A mechanism that automatically generates an axonometric scheme of the designed installation
- Ability to display installation pipes with actual diameters
- Mechanism of intelligent duplication of installation elements
- The function of arranging labels on several storeys at the same time (in plan views and axonometry drawings) and a mechanism for duplicating labels on adjacent storeys
- Improving the drawing of sewage installations.
- A system of keyboard shortcuts to assign simple button combinations to the most used drawing tools.
- Improvements in editing drawing layer properties.
- Improvements in displaying information about the circulation by a given heater / receiver.
The program enables performing the complete hydraulic calculations for the system
- Estimates calculation waterflow in the pipes.
- Selects pipe diameters.
- Estimates hydraulic resistance of individual system components, together with required disposable pressure.
- Selects pressure governors.
- Performs water flows control in the circulation domestic hot water system, by selecting suitable governing components(initial preset valves, orifices, thermostatic valves)
-
computes the required domestic hot water circulation system water flows by the thermal method.
-
selects three-way mixing valves for the domestic hot water system
-
selects heat insulation for the pipes
Benefits of the program
- The ability to design several systems in one project.
- Unlimited size of the installation (even thousands of accessories and draw-off points).
- fast calculation process.
- Building underlays in the most popular vector and raster formats.
While calculations last, the full data correctness check is conducted, including among others:
- the picture,
- individual data range (numbers - room symbols, pipes, catalogue symbols, etc.),
- pipe-run linking coherence within the system (unlinked pipes, incorrectly linked pipes, etc.),
- accessories location
Correctness check for calculations results include among others:
- agent pipe flow velocity,
- water pressure before the receivers,
- unchoked pressure in circuits caused by the total lack or insufficiency of governing accessories in circulation circuits,
- pipes insulation,
- pipe water cooling.
The list of detected errors as a result of the data- and calculations results correctness check is created, where types of errors and their locations are listed.
The program is equipped with the fast error locating mechanism (automatic table location, row and column with the error data, together with indication of the erroneous item in the installation diagram).
Calculations results are presented both in the graphic, as well as table form. Picture layers format and label format for individual system components can be freely modified (the choice of highlighted quantities, color, font size, etc.). Calculations results can be also presented in the system plan view.
The contents of all tables can be formatted (choice of shown columns and rows, font size) and sorted according to freely selected filter.
Tables with calculations results can be printed and moved to other applications functioning in the Windows environment (eg. spreadsheet, word processor, etc.). Print preview function enables viewing the pages before printing.
Calculations results as plan views and installation diagrams can also be plotted onto the plotter or printer. The user can choose the plotting scale. Plot preview function enables to check the pictures before plotting. Larger pictures are printed or plotted in fragments which then can be combined into one-piece printout, so even large pictures can be executed with the ordinary A4 printer.
Data entry
Data can be entered to the program graphically on plan views or diagrams. The necessary information about the drawn elements are introduced into the tables associated with the plan views or diagrams. As a result of table approach, it is possible to edit quickly data related to single pipes, radiators, fittings, as well as whole selected groups of elements. Each component of the system is equipped with the validation and support system that allows to obtain information about the quantity being inputted or the relevant catalogue data.
In order to facilitate data entry, the software includes:
- The ability to edit simultaneously many system components.
- The possibility of using ready-made blocks.
- Intelligent functions duplicating any parts of a drawing horizontally and vertically, together with the appropriate renumbering of elements.
- Possibility to define an unlimited number of custom blocks consisting of any parts of the drawing.
- Quick access to auxiliary information on the quantities being inputted.
- The pop-up buttons facilitating access to frequently used components.
- Function dynamically linking data from a drawing with the data in the table.
- Functions connecting automatically fittings, radiators and other system components by pipes.
- Automatic creation of the risers on the basis of plan views.
- Editing data in tabular form giving the possibility of setting of parameters of multiple selected items at the same time.
- Dynamic linkage between the drawing data table highlights in the drawing, the element being edited in the table.
Data diagnostic system
-
Each inputted component is equipped with the validation and support system that allows to obtain information about the values or evokes the relevant catalogue, as well as test of data.
-
While entering data the program checks its correctness on an ongoing basis. This allows a significant reduction in the number of errors. During the calculation process, complete data validation takes place. As the result of that the list of errors, warnings and hints is created. The list includes the information about the significance levels and the place of the problems.
-
After the calculations, program analyses the obtained results. The analogue list of messages is created. Extensive system diagnostics enables the designer to fully assess the quality of the design. The program is equipped with a mechanism for quick search of where the error occurred (automatic finding a table, a row and a column with wrong data and faulty component is indicated in the drawing).
Building underlays
The program enables creation of the complete graphic documentation of the system design, thanks to the possibility of displaying the calculations results on the storey plan views. It is often required to enter the picture of the project under design. Pictures can be entered by reading pictures from a file, scanning or pasting from clipboard. After being entered, pictures frequently require levelling, calibrating, cropping and additional correction.
Technical drawings (eg. underlays) are now as a default created using computers. They are then available in the electronic format as files. Vector formats (eg. DWG, DXF, WMF, EMF) are the most suitable for technical drawings. Picture files can also be created as scans, then they are almost always available in the raster format (BMP, JPG, JPEG, TIF, TIFF, GIF, ICO, PNG).
Usually, while loading the picture, it will be necessary to complete information from the dialogue Picture units. After the picture has been inserted into the program it is usually necessary to perform its levelling and cropping, also the calibration might prove necessary to adjust the picture to its electronic equivalent. It is possible to choose the resolution and quality of the scan and to save scanned documents in a selected graphical format. The program is equipped with scanners compatible with the TWAIN specification.
Bonding and scaling drawings
HL programs and CH are equipped with the function of Graphic creation of a building model. This function gives you the opportunity to draw a building model. To simplify the action of drawing, you can load a drawing base into the program. The file being loaded can come from an external program for creating technical drawings (eg DWG), or from a scanned drawing (eg JPG). The scanned drawing can be divided into several files. Drawings scanned into several files usually do not keep the scale precisely enough. They can also be rotated relative to each other by a small number of degrees.
Drawing bonding allows you to quickly scale multiple scanned drawings (in different sizes and rotated) and bond them with one another.
系统默认数据继承
A significant part of the parameters entered at the beginning of the building defining is data typical for the whole building (i.e. the default data). This data is used by the system of data inheritance.
The user can define for each class of device among others default catalogue symbol. The symbol is automatically assigned (inherited) to each device placed in the design. The default catalogue symbol can be changed at any time, even after inserting devices to the drawing. Change of the symbol in global data will change the symbols of all devices of that type, unless for a given element was another symbol was entered individually. Many other parameters may be inherited in the analogue way.
The data is edited in the table which allows the simultaneous determination of parameters for multiple elements. Linkage between the drawing and the table highlights in the drawing the element edited in the table.
Data inheritance system allows you to:
- significant time savings on data entry stage (eliminates the need for entering of repetitive data many times)
- very quick change of repetitive data in case of changes of design assumptions or preparing variant designs.
Working in a shared environment Audytor SET
The program (since version 7.0) has been created as a module of the Audytor SET program and enables the simultaneous design of cooling, cold and hot water systems together with circulation and central heating installations. Individual modules of the program cooperate with each other and use a common 2D and 3D graphic environment.
Backup system of data files
The program has a mechanism that automatically creates a set of project backups (up to 8 files).
Data files are backed up every time data is saved, with the new files overwriting the older files so that at least one copy of the file from each stage of the project work is always kept.
This function will allow you to recover the project file even if its last versions are overwritten or damaged.
品类丰富的设备
软件中包括了设备的目录,技术文件和图片
Extensive range of equipment
The software includes catalogues of equipment together with their technical documentation and pictures.
辅助绘图
绘图复制工具,套管绘图工具,散热器的自动输入和链接,自动设计地下散热器并准备好封锁供暖系统中的典型碎片---所有这些功能都能更有效地协助设计师使用软件,甚至于扩大供暖系统的规模。
Assisted drawing
Drawing aid, tool for drawing double pipes, automatic entering and linking of radiators, automatic creation of underfloor radiators and ready blocks of typical fragments of heating systems – all these functionalities assist designers in effective work in the software, even on extended heating systems.
误差诊断
扩展误差诊断以及供暖系统和电路的三维可视化可以帮助设计师更容易的在项目中识别错误和优化系统
Diagnostics of errors
Extended diagnostics, as well as 3D visualisation of heating systems and critical circuits assist designers in easy identification of errors and optimization of systems in their projects.
Automatic axonometry of the installation
The program since version 7.1 has a mechanism that automatically generates the axonometric scheme of the designed installation.
Axonometry drawing can be printed or exported to DWG format, which allows to create a complete project documentation.
The axonometry schema also allows displaying the scheme of the entire installation in one drawing allowing for a more precise orientation in the project and selecting and simultaneously editing the element data on different floors, which significantly speeds up the procedure of design modification and installation adjustment.
The function of organizing zones of risers on the diagrams
In the drawing of the automatically created installation diagrams, the Organize button that has been added, enables the intelligent positioning of the zones of risers based on the data from the storey's plan views.
The program maintains the order of the risers within individual installation systems (CH, CC and H2O).
The function is particularly useful for large projects, significantly reducing the time needed to manually move the risers' zones.
The parameters of the organizing function can be modified.
Checking data and calculation results
Each inputted component is equipped with the validation and support system that allows to obtain information about the values or evokes the relevant catalogue, as well as test of data.
While entering data the program checks its correctness on an ongoing basis. This allows a significant reduction in the number of errors. During the calculation process, complete data validation takes place. As the result of that the list of errors, warnings and hints is created. The list includes the information about the significance levels and the place of the problems.
After the calculations, program analyses the obtained results. The analogue list of messages is created. Extensive system diagnostics enables the designer to fully assess the quality of the design. The program is equipped with a mechanism for quick search of where the error occurred (automatic finding a table, a row and a column with wrong data and faulty component is indicated in the drawing).
Results of calculations
The results of calculation are presented in both graphical and tabular form. Format individual system component labels can be freely modified (the selection of displayed values and style of labels).
The format of tables can be changed (selection of displayed columns and rows, font sizes) and sorted according to any key.
The tables contain the overall results and detailed results for individual devices, circuits and lists of materials and fittings.
In the drawings with results, there are labels containing the data specific for the indicated device. The form of labels is fully editable. All results available for the specific element can be put on the label. Many formats of labels can be saved and later on changed immediately.
The calculation results can be printed on a plotter or a printer. The user can select the scale of drawing and use the print preview to determine how drawings will be printed.
If the drawing does not fit one sheet of paper, the program prints it in fragments, which then can be taped together. As a result, using even the simplest A4 printer, large drawings may be prepared. The program is also capable of storing drawings in DXF or DWG files. The saved drawings can then be loaded into other software, e.g. AutoCAD.
Tables with calculation results can be printed, or exported to other applications running in Windows environment (e.g. a spreadsheet, a word processor etc.).
在一个项目中设计几个设备
在一个项目中设计多个系统的能力能确保在同一时间为建筑物设计整个系统。
Designing a several installations in one project
The ability to design several systems in one project in order to design the entire system for the building at the same time.
无限制大小的安装
程序Audytor H2O能够设计非常大的供水系统(甚至数千个附件和抽水点)
Unlimited size of the installation
Program Audytor H2O enables to design very large water supply systems (even thousands of accessories and draw-off points).
高效快速的计算过程
程序配备了高效的图表安装分析算法和选择管道、配件和附件的高效算法,允许在不到几秒钟内计算大型安装。
Efficient and fast calculation process
Program is equipped with a highly efficient analysis algorithm of graph installations and efficient algorithms of selection of pipes, fittings and accessories, which allow to calculate large installations in in less than a few seconds.
创建技术文件
设计师可以使用标签编辑器为准备项目的技术文件对使用的材料和供暖系统组件进行概述
Creating technical documentation
Designers can use the editor of labels, creating overview of materials and components of heating systems in order to prepare technical documentation of projects. Diagrams of heating systems can be divided into any number of drawings. Drawings themselves can be exported into the DWG format.
数据控制和计算结果
在输入数据时,程序保持对其正确性的控制,这会帮助设计者减少错误的数量。 在计算过程中控制结果的正确性
Data control and calculation results
While entering data the program maintains the control of their correctness, which allows the designer to reduce the number of errors. The correctness of the results is being controlled during the calculation process.
最低配置 / Technical requirements
该软件可以在windows(10, 11)以上的32或则64位系统上运行。
最低硬件要求:
- 1200 MHz处理器
- 1 GB RAM
- 最小屏幕分辨率为1024x768的彩色显示器
- 硬盘驱动器上的可用空间大于500MB
- 兼容的显卡采用OpenGL 2.0及更高版本 , 市场上的所有新显卡都可以满足最低硬件要求;集成显卡和主板:最低GMA500
Hardware requirements for the 3D editor
Vertical resolution requirements for the screen:
- minimum - 768 points,
- sufficient for comfortable work - 900 points,
- the most convenient - 1080 points.
Requirements for system font settings:
- Windows Vista, 7, 8 - fonts "100% smaller",
- Windows XP - "normal" fonts.
The computer should have a graphics card that supports OpenGL technology in the version:
- minimum 2.0,
- sufficient for comfortable work: 3.3 and higher.
Copyright © 2020 by SANKOM


















