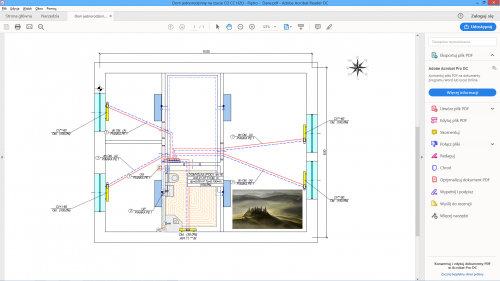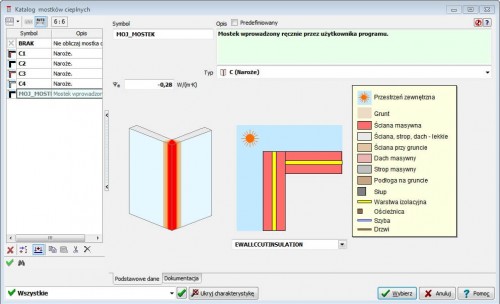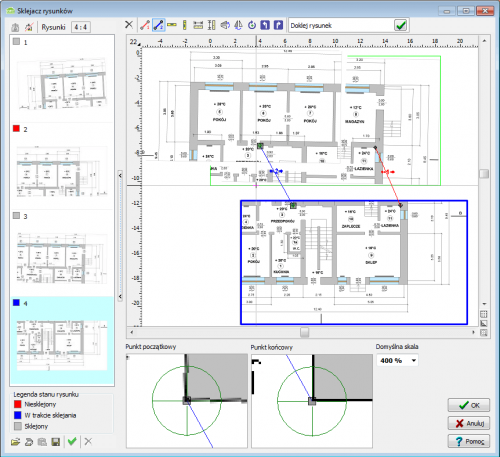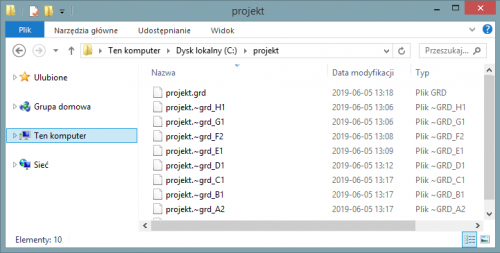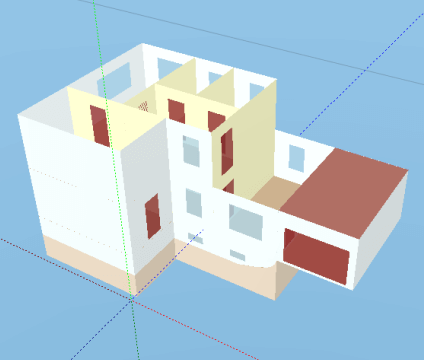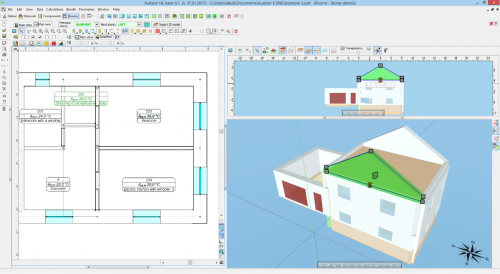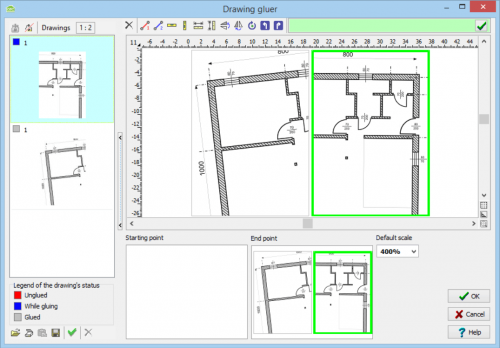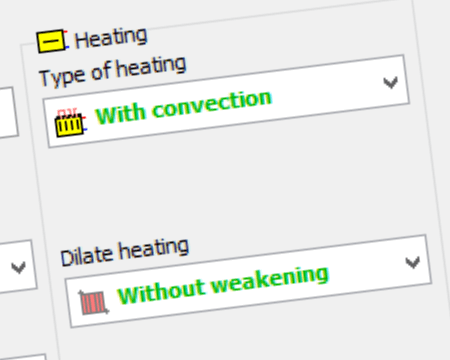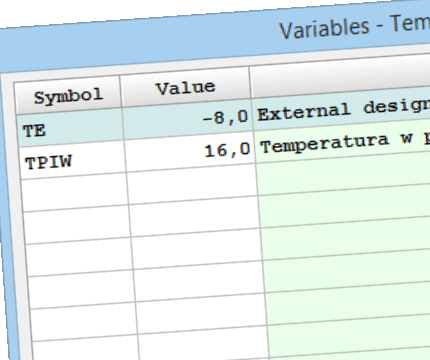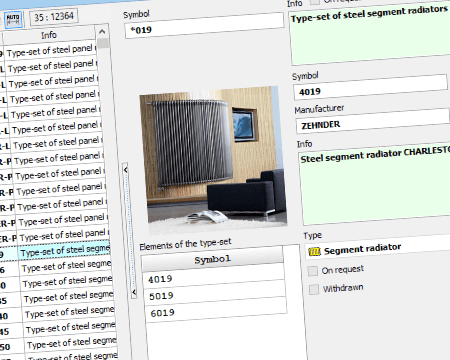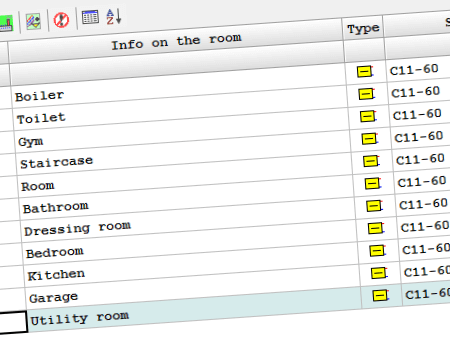Audytor HL

建立3D模型和热负荷计算建立3D模型和热负荷计算建立3D模型和热负荷计算建立3D模型和热负荷计算建立3D模型和热负荷计算建立3D模型和热负荷计算
该软件设计用于建筑物的3D计算机建模以及用于计算机辅助计算各个房间的热负荷
程序计算(取决于语言版本):
- 墙壁,地板,屋顶和平屋顶的传热系数
- 单个房间的热损失
- 整个建筑物的热损失
- 公寓建筑供暖期的热平衡
- 散热器的选择
Building 3D modelling and heat load calculations.
Software designed for 3D computer modelling of buildings, as well as for computer aided calculations of heat load of individual rooms.
The program calculates (depending on the language version):
- heat-transfer coefficients for walls, floors, roofs and flat roofs
- heat losses for individual rooms
- heat loss for the whole building
- heat balance for the apartment building heating period
- radiators selection
Import and export of drawings in DWG format
The program has been equipped with the latest cooperation module with DWG and DXF files.
It allows among others:
- Loading DXF and DWG drawings in the newest versions.
- UNICODE text support for most characters to be displayed correctly.
- Export of drawings in the following formats: DWG, DXF, PDF, SVG, CGM, HPHL, SWF.
- Significantly faster display of complex drawings thanks to the simplified paint function.
- A more realistic export of drawings to DXF and DWG files.
- Saving raster drawings in DXF and DWG files.
- More convenient management of drawing layers
Import of the building model from Revit 2020 - 2022
The function allows you to import a building model from Revit. Revit has the ability to export a building model to the gbXML format. In order for the gbXML file to be properly adapted to the Audytor HL, you should use Audytor gbXML - the Revit plugin. Depending on the amount of data entered in Revit, the model may be almost full after the transfer. In the Audytor HL, only the data on the functions of rooms and the grouping of rooms can be supplemented. The imported building model can be verified using a three-dimensional preview.
| 7.0 Pro | 7.0 Basic | 6.9 Pro | 6.9 Basic | 6.1 Basic | |
|---|---|---|---|---|---|
| Import and export of drawings in DWG format |

|

|
|||
| Import of the building model from Revit 2020 - 2022 |

|

|
|||
| Graphic creation of a building model |

|

|

|

|

|
| Heat transfer coefficient U for windows and door according to the standard PN-EN ISO 10077-1 |

|

|

|

|

|
| Possibility to add your own linear thermal bridges to the database |

|

|

|

|

|
| Surfaces thermal bridges (linear and point) in multilayer partitions |

|

|

|

|

|
| Bonding and scaling drawings |

|

|

|

|

|
| Preview of the temperature compensation factor for homogeneous materials |

|

|
|||
| Defining hygenic requirements for your own types of rooms |

|

|

|

|

|
| Creates a set of building materials in the building construction |

|

|

|

|

|
| Backup system of data files |

|

|
|||
| Possibility to include a suspended ceiling in the thermal calculations of rooms |

|

|
|||
| Creates a set of building components in the building construction |

|

|

|

|

|
| Creates a raport with a set of materials (building materials, building components, carpentry, radiators, manufacturers) |

|

|

|

|

|
| Heat load PN-EN 12831 |

|

|

|

|

|
| Cooperation with programs from the SET family |

|

|

|

|

|
| Computing variables |

|

|

|

|

|
| Heat transfer coefficient PN-EN ISO 6946 |

|

|

|

|

|
| Inhomogeneous partitions |

|

|

|

|

|
| The system default data inheritance |

|

|

|

|

|
| Correctness check of the model |

|

|

|

|

|
| Three-dimensional preview of the imported building model |

|

|

|

|

|
Major changes in version 6.9 Pro
NOVELTY!
AUDYTOR HL 6.9 Pro can now load building models in gbXML format from Autodesk Revit!
- the ability to load a three-dimensional building calculation model directly from the Revit 2016-2020 program using the free gbXML Audytor plugin,
-
mechanism for checking the correctness of the loaded building model and supplementing the data necessary to perform thermal calculations.
About the program
The calculation methodologies given in current standards and regulations are in many cases very complicated, often containing a lot of insignificant details, and are also full of errors. The many years of experience of our company and the software development team (the core of the company is made up of employees and graduates of the Institute of Heating and Ventilation at the Warsaw University of Technology) enabled the development of a program that on the one hand allows for thermal calculations in accordance with applicable regulations, on the other frees designers from the need for in-depth study often unclear regulations.
Our many years of experience have allowed us to eliminate many errors occurring in the regulations and to introduce additional extensions of calculation methods that increase the flexibility of the program.
The solutions used in the program (data inheritance system) make that despite complicated computational methods and a huge amount of information necessary to enter in order to perform calculations, the time necessary to prepare a project is not too long.
We have also equipped our program with an extensive error diagnosis system and interpretation of the results obtained.
All this combined with the intuitive and transparent data entry process means that the program is able to guide the designer through the calculations process.
To meet our clients' expectations and market needs, the Audytor HL program is constantly updated by us and adapted to current changes in regulations.
Possibility to add your own linear thermal bridges to the database
The program is equipped with a thermal bridges catalog according to PN-EN ISO 14683. This catalogue can be supplemented by user with additional thermal bridges.
Bonding and scaling drawings
HL programs and CH are equipped with the function of Graphic creation of a building model. This function gives you the opportunity to draw a building model. To simplify the action of drawing, you can load a drawing base into the program. The file being loaded can come from an external program for creating technical drawings (eg DWG), or from a scanned drawing (eg JPG). The scanned drawing can be divided into several files. Drawings scanned into several files usually do not keep the scale precisely enough. They can also be rotated relative to each other by a small number of degrees.
Drawing bonding allows you to quickly scale multiple scanned drawings (in different sizes and rotated) and bond them with one another.
Backup system of data files
The program has a mechanism that automatically creates a set of project backups (up to 8 files).
Data files are backed up every time data is saved, with the new files overwriting the older files so that at least one copy of the file from each stage of the project work is always kept.
This function will allow you to recover the project file even if its last versions are overwritten or damaged.
Possibility to include a suspended ceiling in the thermal calculations of rooms
The program allows to skip the space above the suspended ceiling during the thermal calculations of the room. This space will not be included in the internal volume.
Cooperation with programs from the SET family
After calculating the heat load, the results can be downloaded from CH family programs, eg Audytor CH. CH programs are used to graphically support the design of installations and to regulate existing central heating and chilled water installations. On the basis of the drawing of the installation and the devices selected by the user, the program selects radiators, pipe diameters, fittings and pre-settings of valves, pumps, gives total pressure loss in the installation etc.
Correctness check of the model
After 3D computer models of buildings have been created, designers can perform correctness check of entered building partitions.
可以简单地将设计数据输入电脑
用户友好型3D模型编辑器可以帮助设计师有效且迅速的进行数据输入
Easy input of your design data into the computer
User's friendly 3D design editor assists designers in effective and fast data input.
电脑可以轻松模拟建筑楼层
由于输入建筑基础图纸的功能,用户可以在不要求精确尺寸的条件下手动绘制墙,窗户,门,地板等组件。通过DWG文件,位图或直接通过扫描设备都可以输入建筑基础图纸
Easy computer modelling of storeys of buildings
Thanks to the functionality of entering building base drawings, users can draw walls, windows, doors and floors with no requirement of precise manual dimensioning of all these components. Import of building base drawings is possible from DWG files, bitmaps or directly from scanning devices
检查模型的潜在风险
在校正建筑3D模型后,设计师们可以检查输入建筑分区的潜在风险
Correctness check of the model
After 3D computer models of buildings have been created, designers can perform correctness check of entered building partitions.
节约时间
数据继承和默认的概念将在用户输入单个建筑构件的时候为其节省时间和精力
Time saving
The concepts of data inheritance and default data will save users time and effort when entering individual building components.
快速修改参数的选项
程序针对变量可以进行变异计算
Option for fast modification of parameters
Application of variables enables performing variant calculations.
散热器的初步选择
在建筑设计阶段,设计师可以对供暖系统中散热器的所需尺寸进行评估
Preliminary selection of radiators
Already at the stage of designing buildings, designers can assess the required dimensions of radiators in heating systems.
帮助准备技术资料
设计师可以为项目准备技术资料,主要是对材料使用,建筑分区和散热器选择的概述
Assistance in preparation of technical documentation
Designers can prepare technical documentation for projects, basing on extensive overviews of materials, building partitions and selected radiators.
最低配置 / Technical requirements
该软件可以在windows(10, 11)以上的32或则64位系统上运行。
最低硬件要求:
- 1200 MHz处理器
- 1 GB RAM
- 最小屏幕分辨率为1024x768的彩色显示器
- 硬盘驱动器上的可用空间大于500MB
- 兼容的显卡采用OpenGL 2.0及更高版本 , 市场上的所有新显卡都可以满足最低硬件要求;集成显卡和主板:最低GMA500
Hardware requirements for the 3D editor
Vertical resolution requirements for the screen:
- minimum - 768 points,
- sufficient for comfortable work - 900 points,
- the most convenient - 1080 points.
Requirements for system font settings:
- Windows Vista, 7, 8 - fonts "100% smaller",
- Windows XP - "normal" fonts.
The computer should have a graphics card that supports OpenGL technology in the version:
- minimum 2.0,
- sufficient for comfortable work: 3.3 and higher.
Copyright © 2020 by SANKOM














